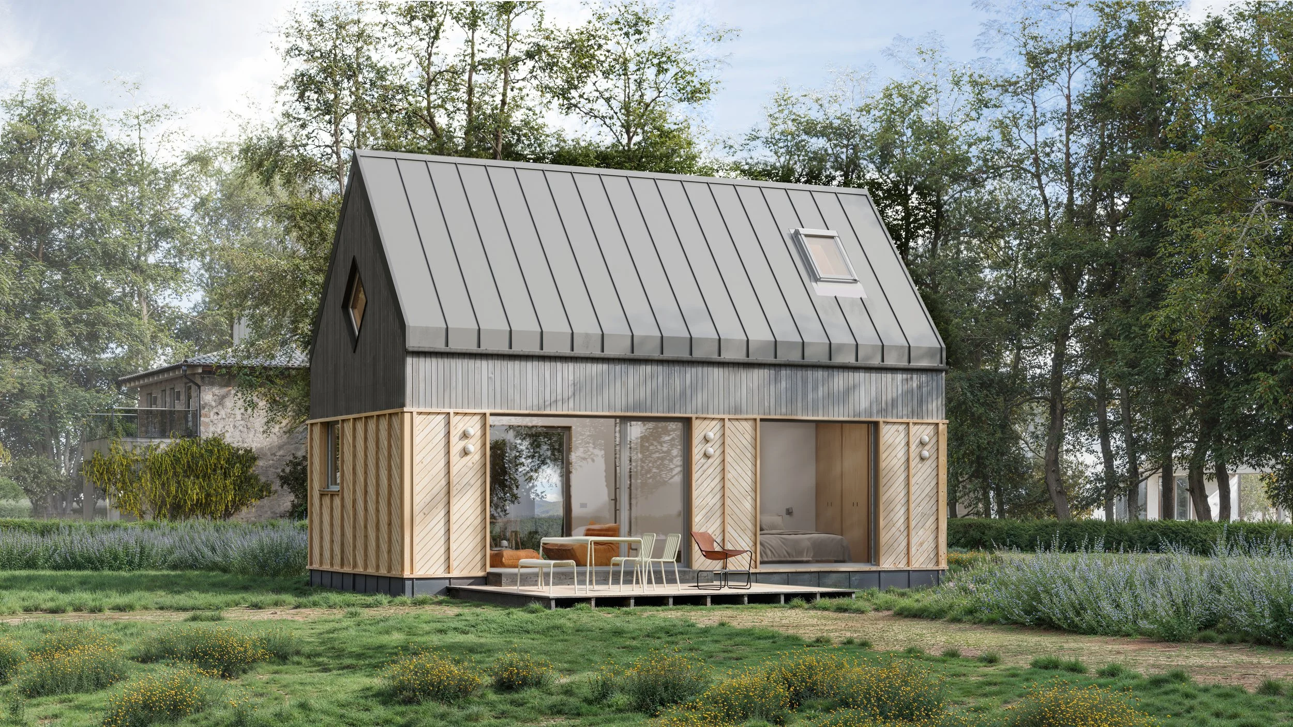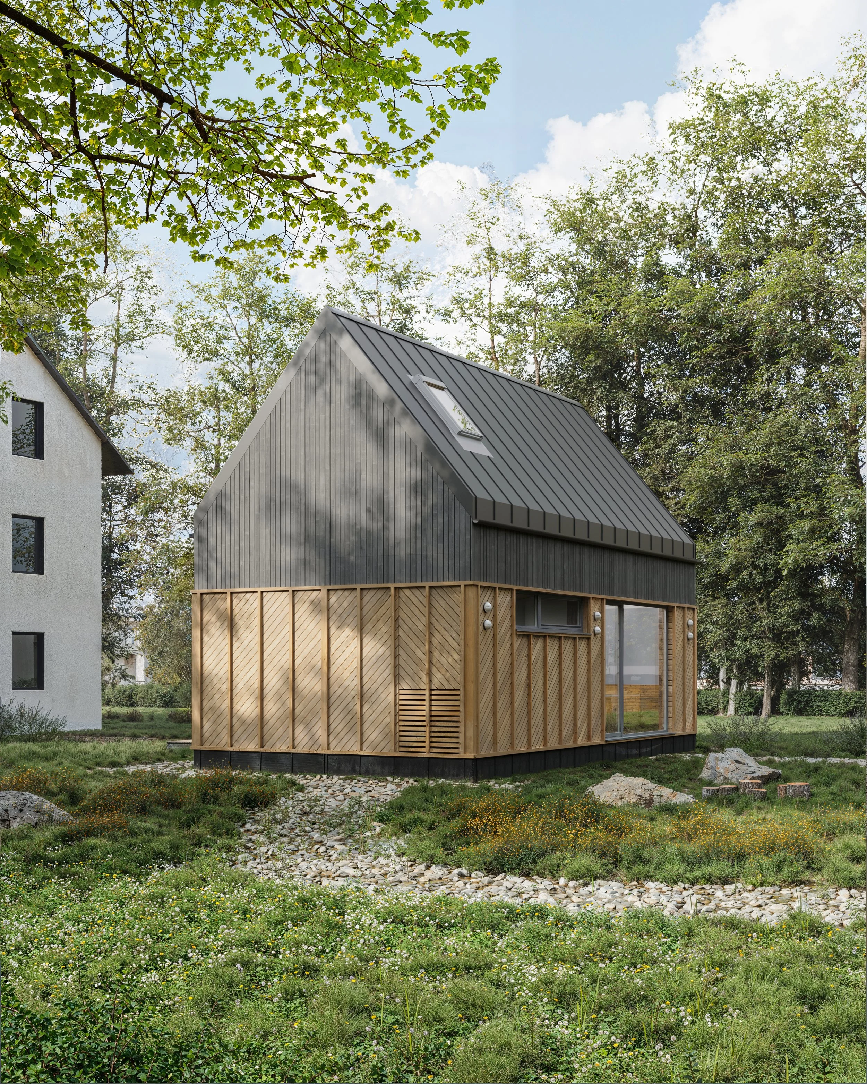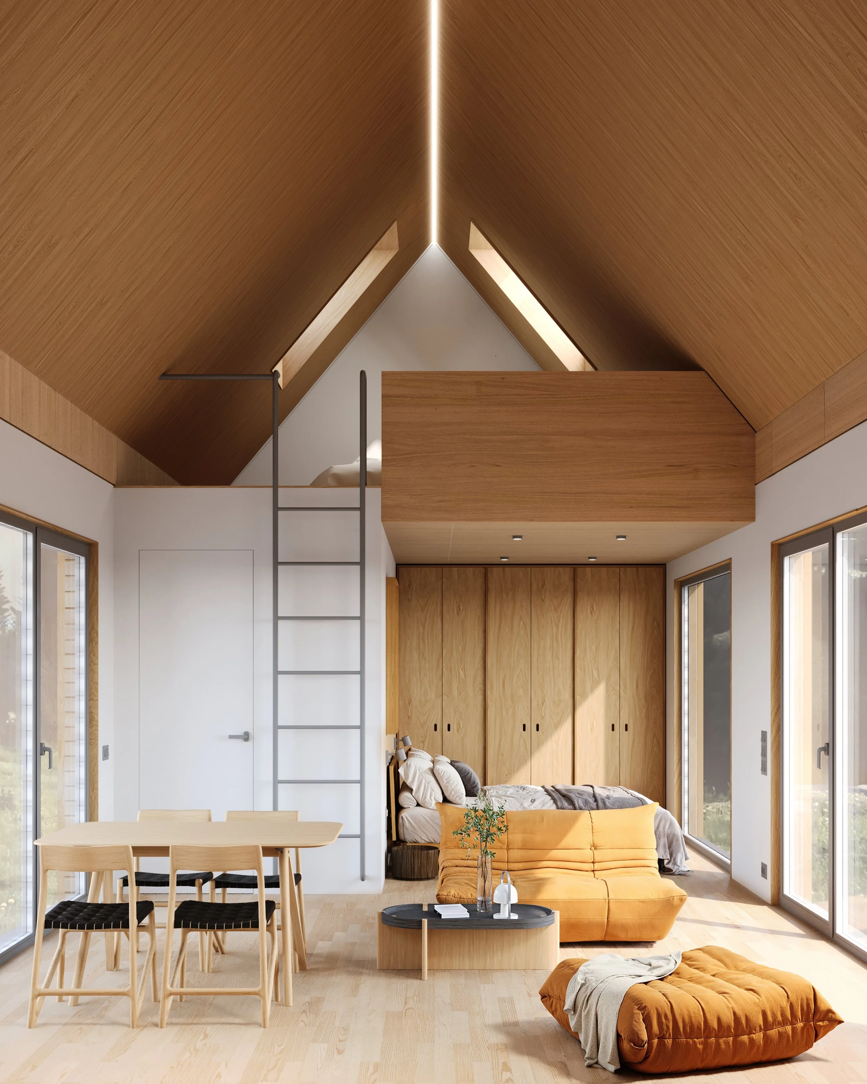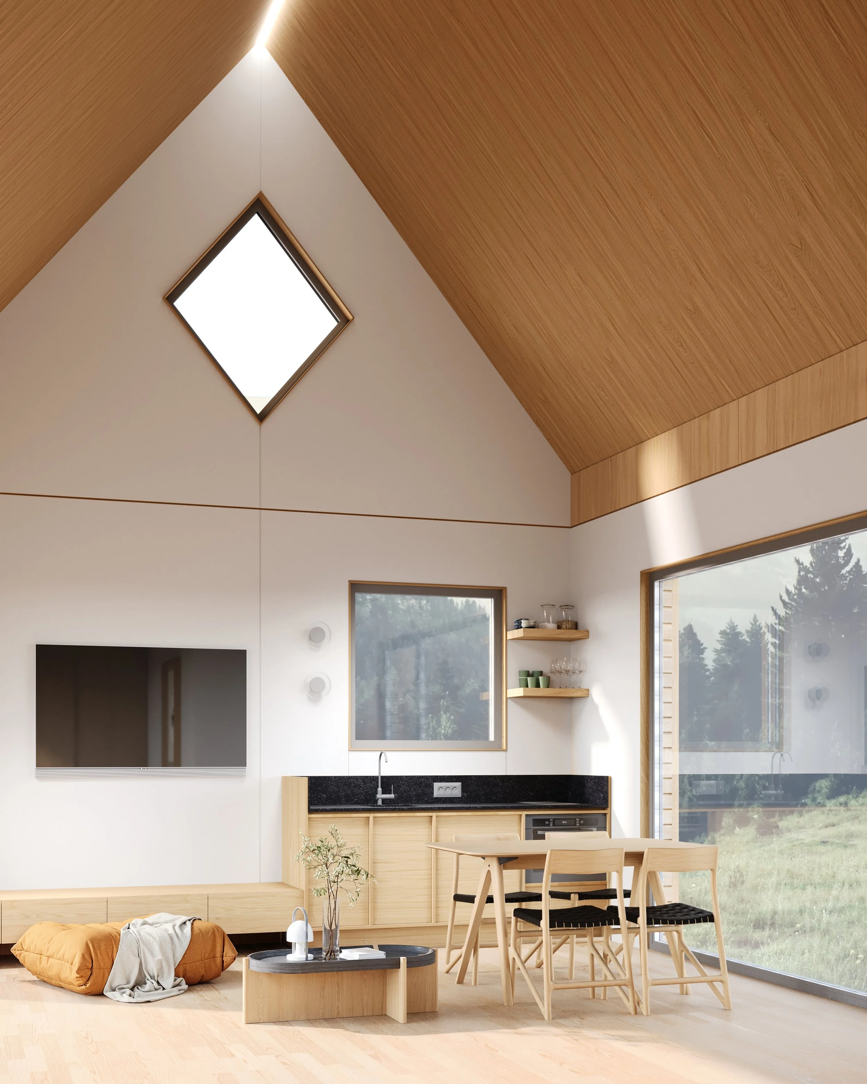



DWELLII BARN
design • arh. Andrei Butușină @ CRAFTR
rendering • IBRIC STUDIO
status • built
size • 48 sqm
location • Germany
type • residential / horeca
The DWELLII Barn model is a striking design that elevates the successful elements of its predecessors by incorporating a clever new layout. It merges the traditional silhouette of a barn with a sleek, contemporary aesthetic, creating a home that feels both grand and intimate. This model's standout feature is the double-height living space and the functional sleeping loft, offering a unique and efficient use of vertical space.
The exterior of the Barn model is a beautiful two-tone composition. The lower half features the same warm, diagonally-clad pine as the TR 03, while the upper section, including the pitched roof, is clad in a dark, vertical standing-seam metal.
Split-Level Facade: The contrast between the natural, textured wood below and the clean, industrial metal above creates a sophisticated and modern look.
Architectural Details: The home features a central entryway flanked by large sliding glass doors, which open to a wooden deck, extending the living space outdoors. The diamond-shaped window high on the gable end is a unique and playful architectural element that adds character and brings light into the upper loft.
Vertical Integration: The metal roof and upper walls unify the structure, giving it a strong, cohesive identity. The overall form is both visually appealing and highly functional.
The interior of the Barn model is an impressive and dramatic space, defined by its soaring vaulted ceiling and open-plan layout. The natural wood surfaces on the ceiling and loft provide warmth, while the white walls keep the space feeling bright and expansive.
Double-Height Living Area: The pitched roof creates a stunning double-height ceiling over the main living area, which includes the lounge, dining, and kitchen spaces. This verticality makes the home feel incredibly spacious and luxurious.
Materials and Light: The warm wood ceiling contrasts beautifully with the clean white walls. A prominent light channel runs along the peak of the ceiling, providing a sleek, modern source of illumination.
Clever Layout: The main floor is an open concept, with the kitchenette and dining area flowing directly into the lounge space. The furniture is minimalist and low-profile, which helps to maintain an uncluttered feel and emphasizes the height of the room.
The Sleeping Loft: A key innovation of this model is the integrated sleeping loft, which is accessed via a minimalist ladder. This elevated space provides a private and cozy bedroom area, freeing up the main floor for living and entertaining.
On the main floor, the bedroom area is cleverly integrated, providing both sleeping quarters and extensive storage.
Integrated Storage: A wall of floor-to-ceiling wooden cabinets conceals ample storage, maintaining a streamlined and tidy appearance.
Multi-use Area: The area can serve as a guest bed or a continuation of the living space, depending on the need.
The DWELLII Barn model is an exceptional piece of modular design. It successfully takes the core principles of the TR 03 and introduces a new level of spatial complexity and functionality. The result is a compact home that feels open, airy, and full of character, perfectly suited for modern living in a natural setting.