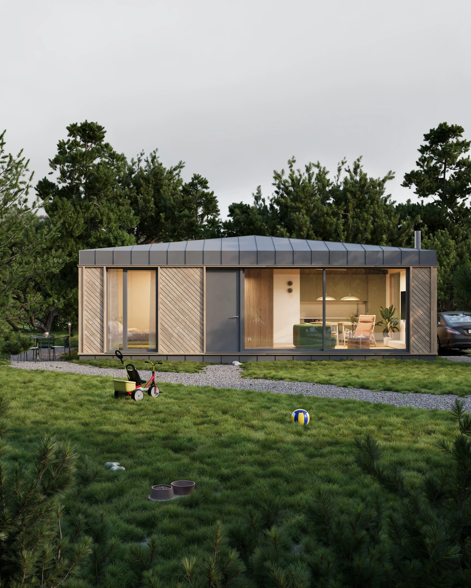
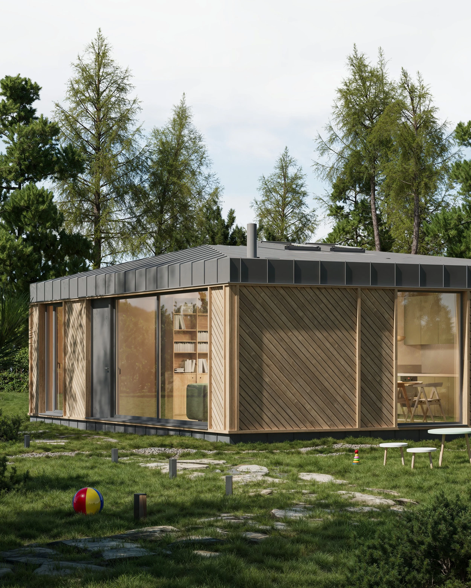
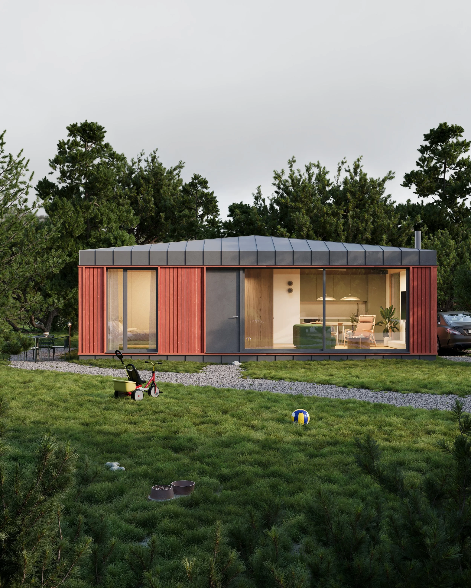
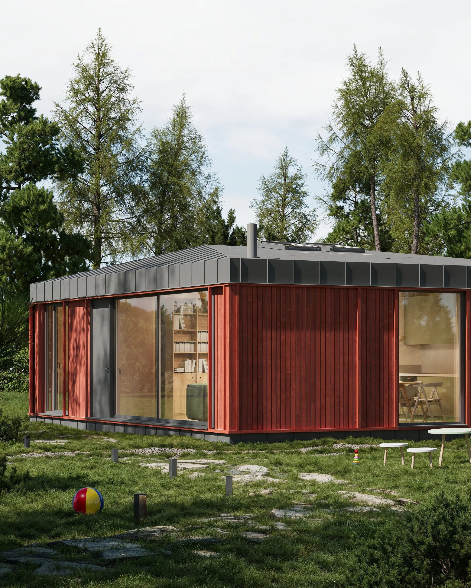
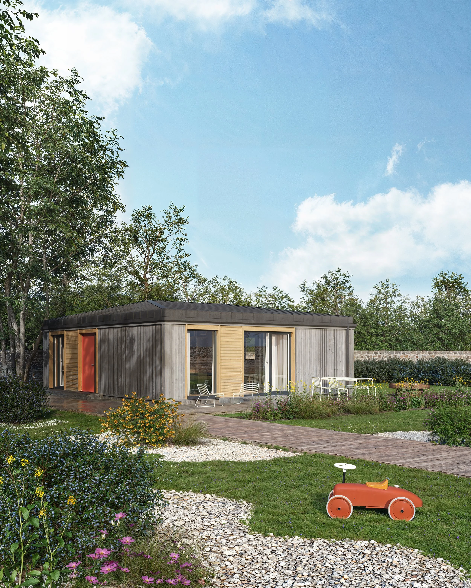

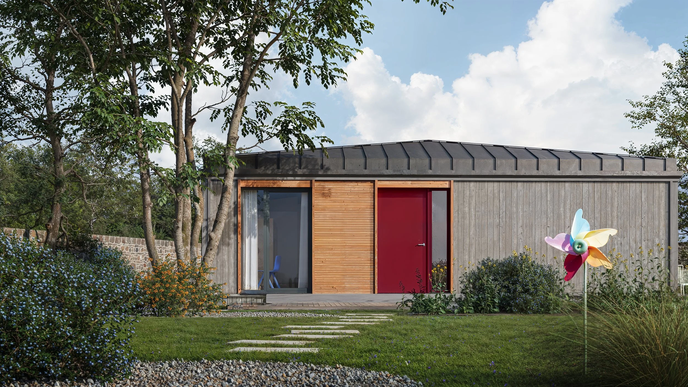
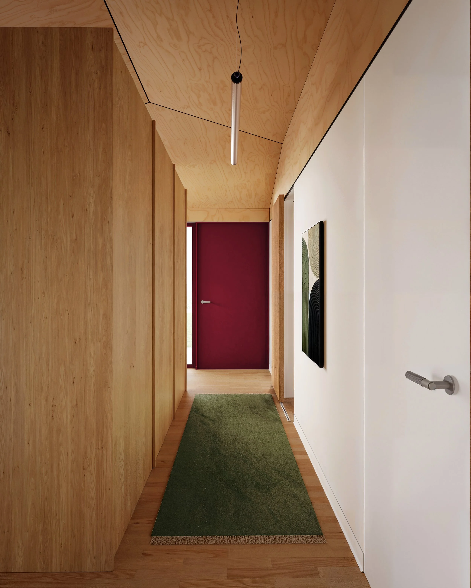
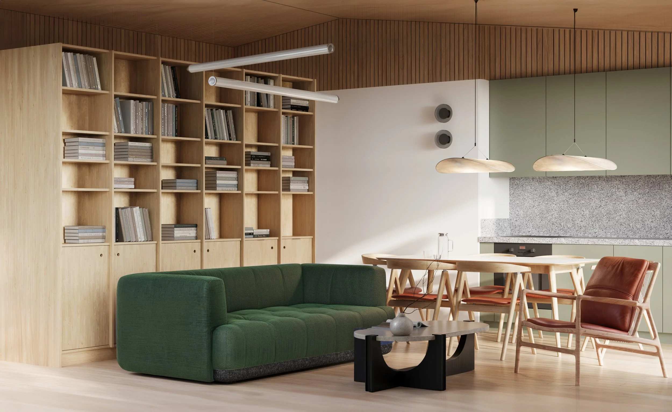
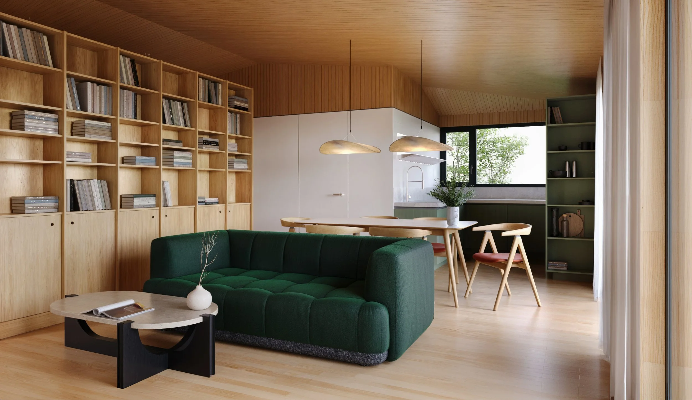
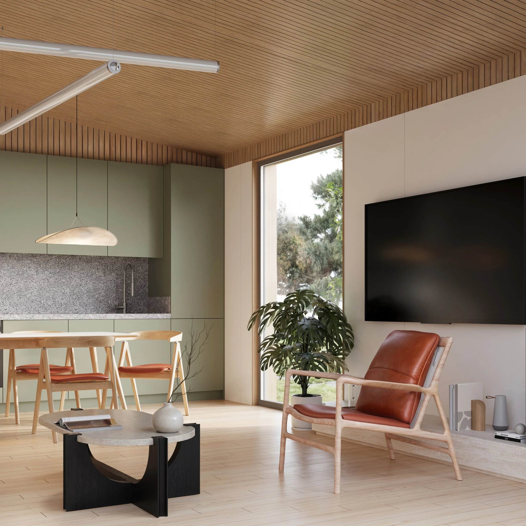
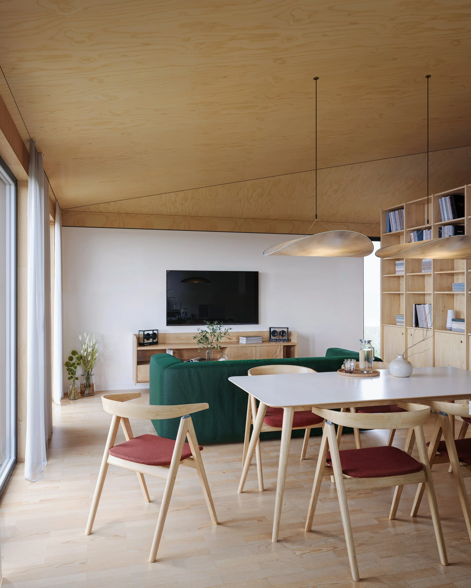
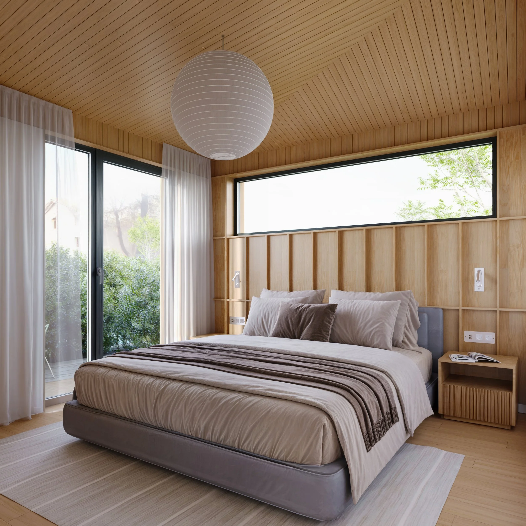
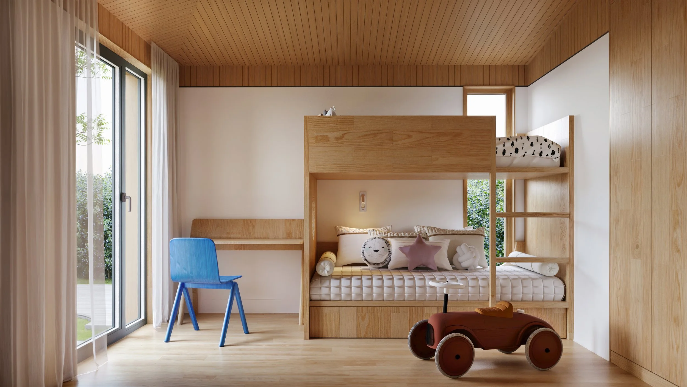
design • arh. Andrei Butușină @ CRAFTR
rendering • IBRIC STUDIO
status • built
size • 86 sqm
location • Germany
type • residential / horeca
The DWELLII TR 3M model is a testament to the versatility and adaptability of modular architecture. This home expands the DWELLII design philosophy into a larger, two-bedroom layout, perfect for a family seeking a modern, comfortable, and environmentally connected living space. It combines a sophisticated aesthetic with practical, family-friendly features.
The exterior of the TR 3M features a striking combination of natural materials and bold color options. The low-slung, multi-angled roofline is clad in a dark, standing-seam metal, creating a sharp, contemporary silhouette.
Ventilated Facade: The facade is a dynamic mix of natural wood, with some sections arranged in a diagonal pattern and others in a vertical orientation.
Color Options: The design's flexibility is highlighted by the different exterior color options, ranging from the natural pine to a vibrant red-orange hue, allowing the home to be customized to the homeowner's preference and the surrounding environment.
Expanded Footprint: The larger footprint of the home is efficiently used, with a seamless transition to the outdoors through multiple sliding glass doors and windows that blur the line between indoor and outdoor living.
The interior of the TR 3M is designed for open, social living, with distinct zones for relaxation, dining, and work. The use of warm, light-toned wood on the ceilings creates a uniform and inviting atmosphere.
Open-Plan Living: The main living area is an expansive open space that includes a comfortable lounge, a dining area, and a functional kitchen. The open layout encourages family interaction and makes the space feel airy and bright.
Personalized Touches: The interior is brought to life with thoughtful details like a bold, dark green sofa, minimalist lighting fixtures, and large built-in bookshelves that provide both storage and a display for personal items.
Warm Materials: The walls are a mix of white surfaces and the same beautiful wood from the ceiling, maintaining the cohesive design language. The flooring is a light wood, which enhances the overall sense of warmth and natural light.
The TR 3M's design shines in its ability to create comfortable and private spaces for multiple occupants.
Master Bedroom: The master bedroom is a serene retreat with a large, low-profile bed and a beautiful horizontal window that frames a view of the outside world. The space features the same warm wood and white walls, creating a calming atmosphere.
Children's Room: A highlight of this model is the clever and charming children's room. A custom-built wooden bunk bed with an integrated desk provides a perfect solution for sleeping, playing, and studying in a compact space.
Functionality: The hallway, with its clean lines and minimalist pendant light, leads to the home's private spaces. The vibrant red front door adds a touch of personality and color to the otherwise neutral interior palette.
The DWELLII TR 3M is an excellent showcase of how modern modular design can be expanded to meet the needs of a growing family. It offers a perfect blend of stylish aesthetics, practical functionality, and a strong connection to nature, making it a beautiful and livable home.