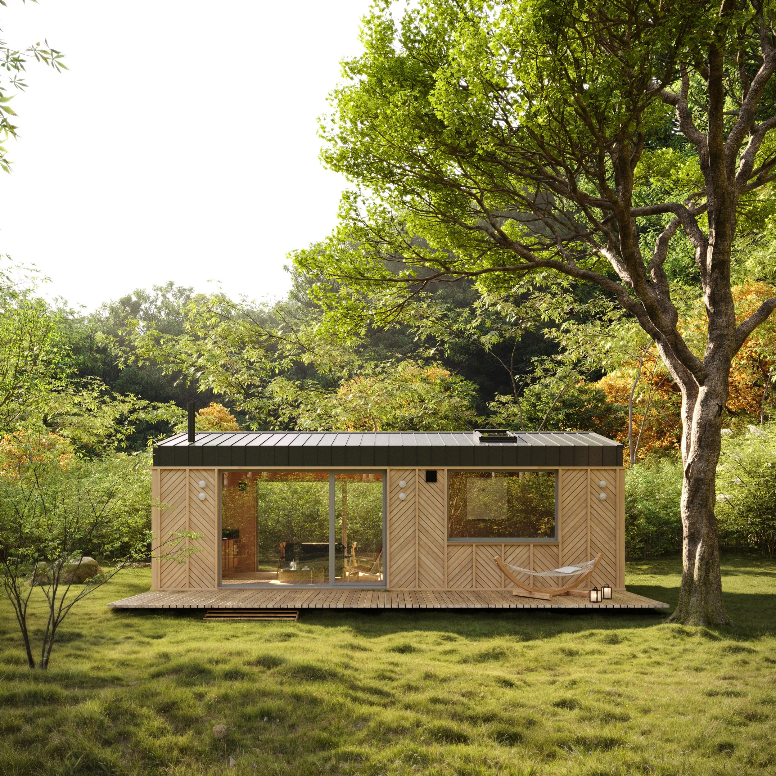
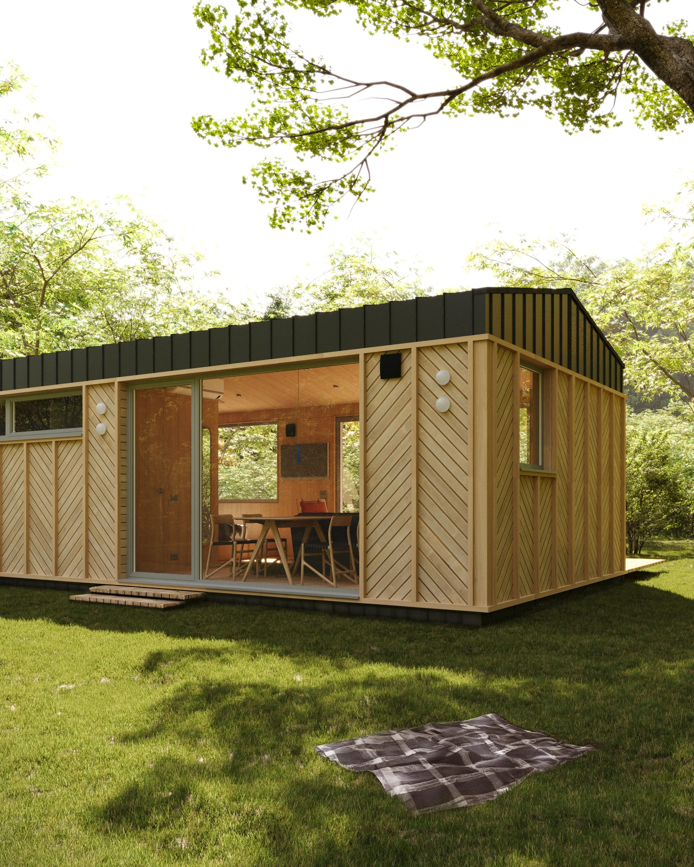
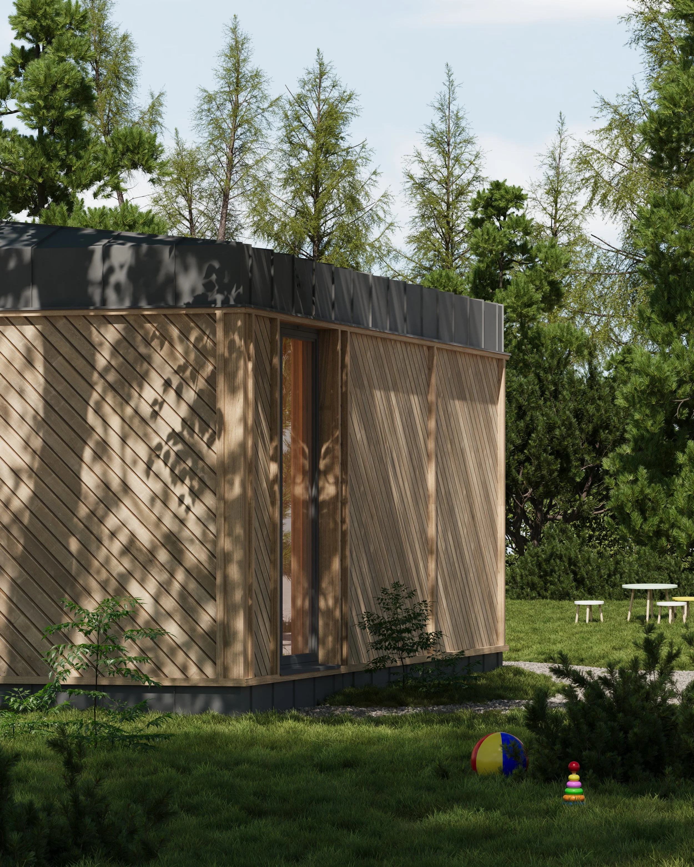
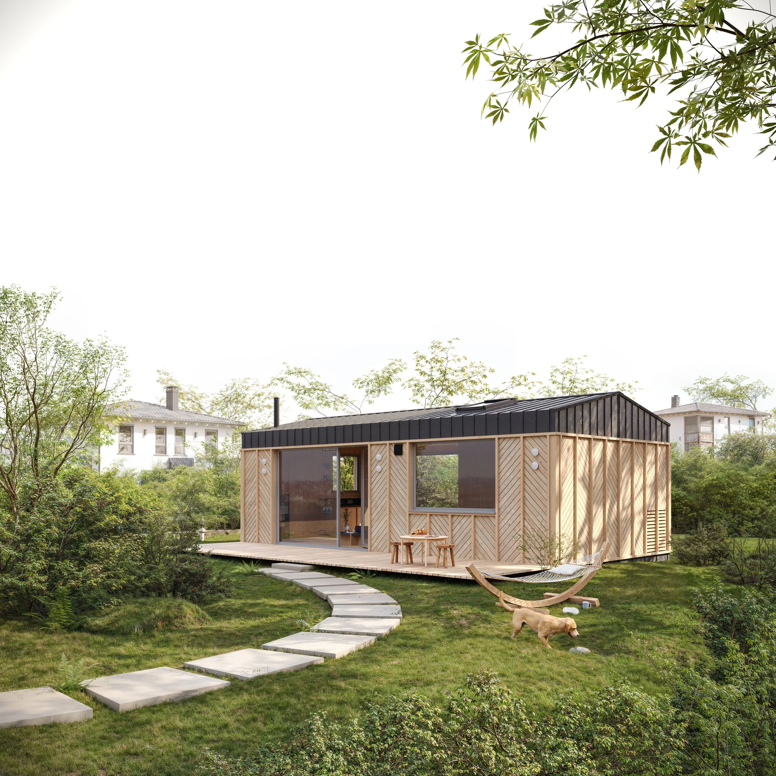
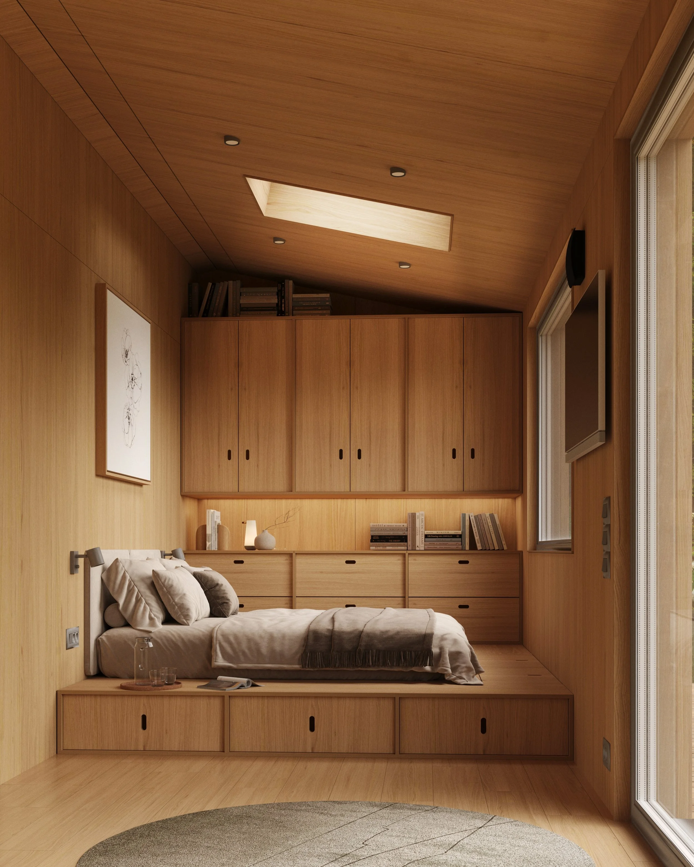
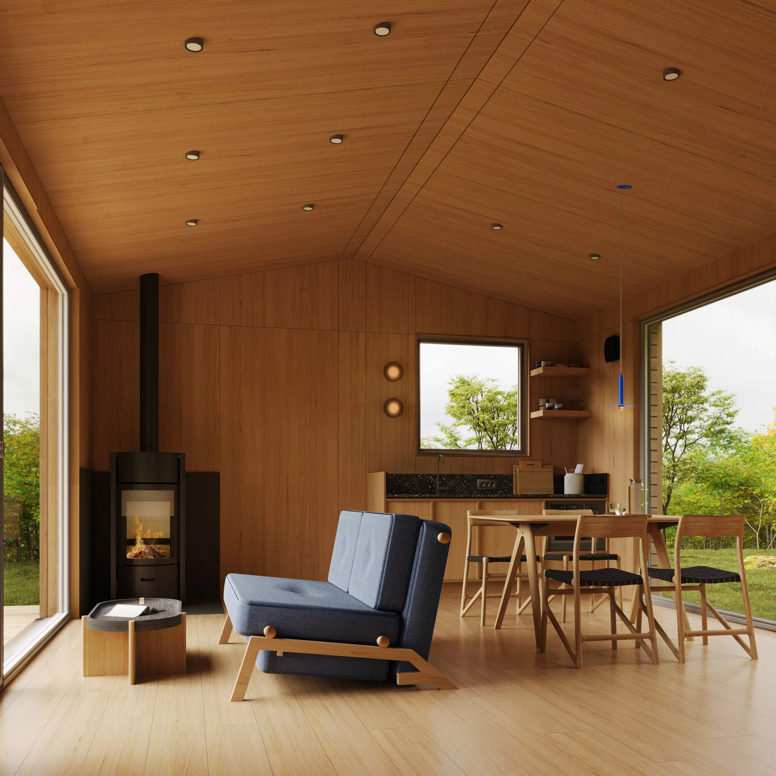
design • arh. Andrei Butușină @ CRAFTR
rendering • IBRIC STUDIO
status • built
size • 48 sqm
location • Râșnov
type • residential / horeca
The DWELLII TR 03 represents a thoughtful iteration of the DWELLII line, introducing a modern pitched roof that transforms the home's silhouette. This design combines the rustic charm of a classic barn with a sleek, minimalist aesthetic, creating a home that feels both timeless and perfectly suited for contemporary living.
The exterior of the TR 03 is a beautiful blend of traditional and modern elements. The light-toned, thermally treated pine cladding is arranged in a striking diagonal pattern on some sections, adding a unique visual texture that differentiates it from the previous models.
Pitched Roof: The most significant change is the dark, pitched roof, which gives the home a more classic, residential feel while also offering practical benefits like improved water drainage and a taller interior ceiling.
Dynamic Cladding: The use of diagonally laid wooden slats adds a dynamic and contemporary flair to the facade, creating an interesting play of light and shadow.
Seamless Integration: The design remains deeply connected to its surroundings. The home sits gracefully on a raised wooden deck, with large sliding glass doors and windows that open the interior to the landscape, whether it's a dense forest or a sun-drenched meadow.
The interior of the TR 03 benefits greatly from the new roofline, which creates a vaulted ceiling and a more expansive, airy feel. The consistent use of natural oak veneer continues to create a warm and inviting atmosphere.
Vaulted Ceilings: The pitched roof allows for a higher ceiling in the main living space, making the home feel much larger and more open than its footprint might suggest.
Material Palette: The interior is a continuous flow of natural wood, with the walls, floor, and ceiling all clad in beautiful oak veneer. This creates a cohesive and calming environment that highlights the simplicity of the design.
Central Fireplace: The modern, freestanding fireplace remains a key feature, serving as both a source of warmth and a stylish focal point in the open living area.
Multi-functional Space: The main room is a versatile space that seamlessly combines a comfortable seating area with a dining space and a compact kitchenette, demonstrating an efficient and elegant use of a small floor plan.
The bedroom maintains the same sense of warmth and smart design seen in the living area.
Efficient Layout: The bedroom is designed for comfort and practicality, featuring a raised platform bed with integrated storage and built-in wardrobes.
Sloped Ceiling: The new roofline is cleverly utilized, creating a sloped ceiling that adds character and a cozy, private feel to the sleeping area.
Natural Light: A skylight is strategically placed to bring in additional light, while a large horizontal window ensures the room feels bright and airy.
The DWELLII TR 03 is an exceptional design that builds upon the success of its predecessors. By introducing a barn-inspired pitched roof, it achieves a perfect balance between architectural tradition and modern innovation, offering a unique and highly desirable home for those who appreciate both style and a deep connection to nature.