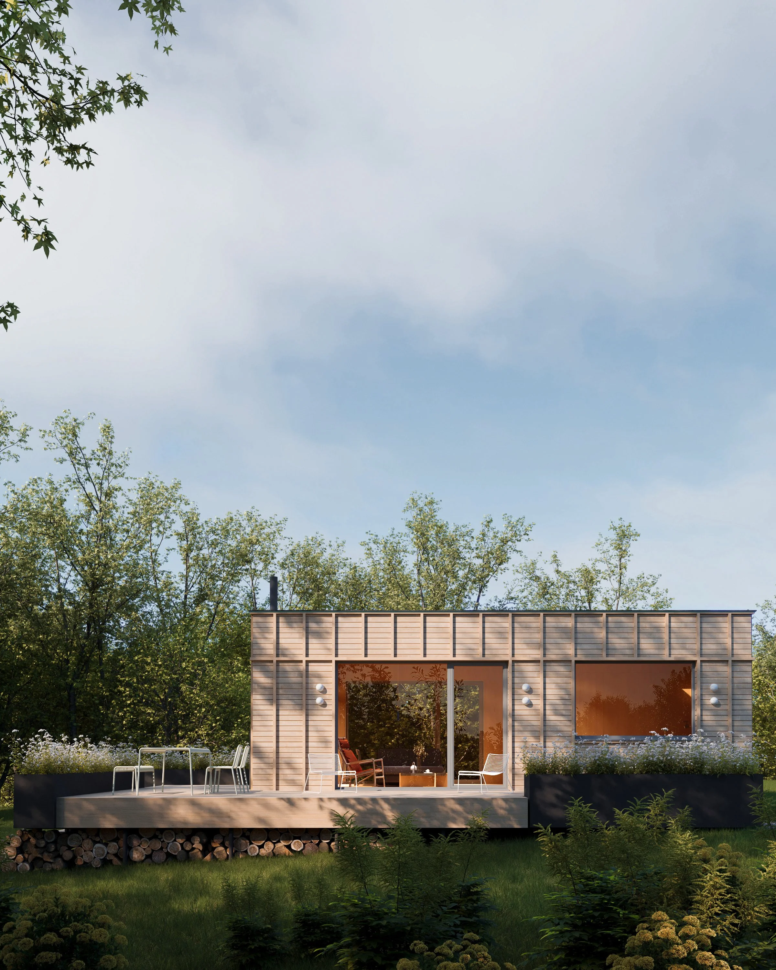
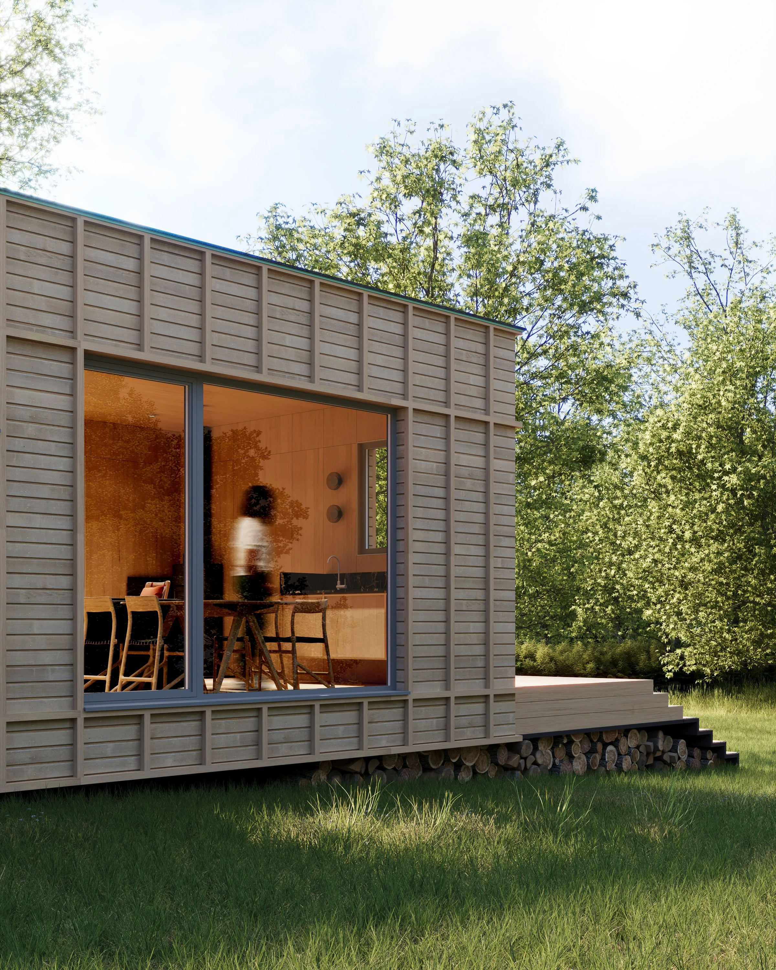
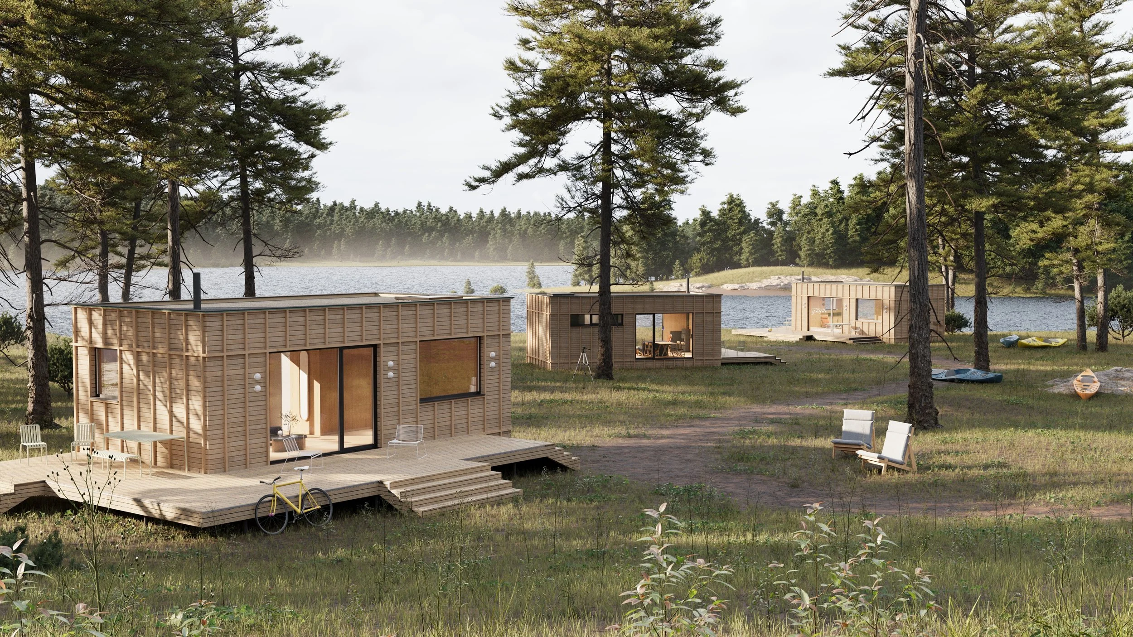
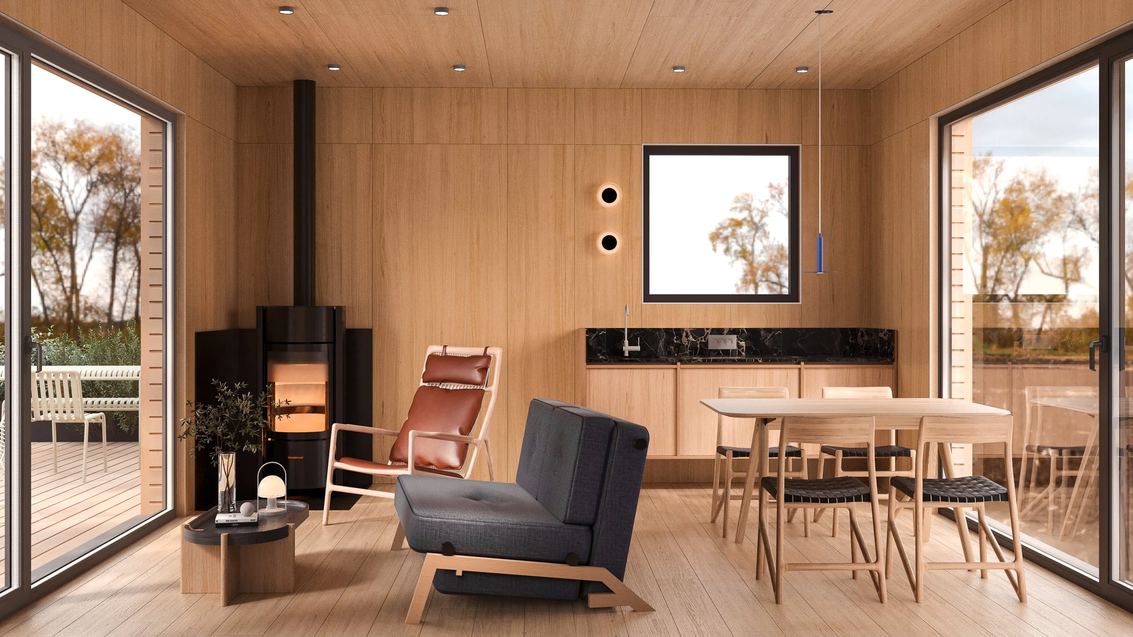
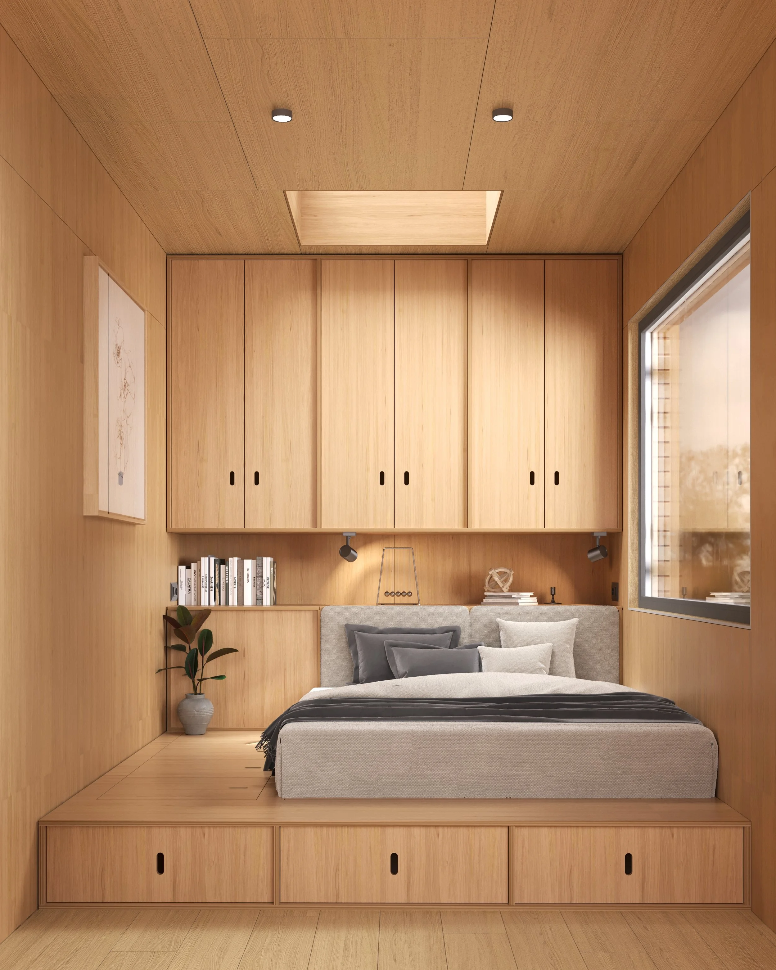
design • arh. Andrei Butușină @ CRAFTR
rendering • IBRIC STUDIO
status • built
size • 48 sqm
location • Râșnov
type • residential / horeca
The DWELLII TR 02 is a refined version of TR 01, showcasing a design that maximizes natural light and celebrates the organic beauty of wood. This home is a prime example of how thoughtful, compact architecture can create a luxurious and tranquil living experience, ideal for a holiday home or a long-term retreat.
The exterior of the TR 02 is defined by its clean lines and a ventilated facade made of thermally treated pine. The chosen color mimics the natural aging of wood, allowing the structure to blend harmoniously with its surroundings.
Warm and Inviting: The lighter wood tone of the exterior facade gives the home a warm and welcoming appearance, making it a natural fit for lush, green landscapes.
Expansive Glazing: The design features large windows and sliding glass doors on three sides, which not only flood the interior with light but also create a seamless visual connection to the outdoors, ensuring that views are always a central part of the living experience.
Simple Decking: The elevated wooden deck extends the interior living space, providing an excellent outdoor area for dining, relaxation, or simply enjoying the natural environment.
The interior of the TR 02 is a study in creating a spacious feel within a compact footprint. The consistent use of natural oak veneer on the walls and ceiling provides a uniform and serene backdrop for the living and sleeping areas.
Materials: The interior is defined by the beautiful grain of the natural oak veneer, creating a feeling of warmth and refined simplicity. This material choice not only adds to the aesthetic but also contributes to the home's sense of calm.
Open and Versatile: The living area is designed as a spacious open-plan space. It features a modern fireplace, a dining table for entertaining, and a comfortable seating area, showcasing the home's versatility. The kitchenette with a mini-fridge and stove is a practical and space-saving solution.
Thoughtful Details: The design includes a minimalist kitchen with a sophisticated dark stone countertop that contrasts beautifully with the warm wood cabinetry. The simple pendant light and wall sconces add a modern touch without distracting from the natural materials.
The bedroom, while compact, is designed for maximum comfort and efficient use of space.
Integrated Solutions: A raised platform bed with built-in storage drawers underneath optimizes the floor plan. The integrated cabinets above the headboard provide ample space for personal belongings while maintaining a clean, uncluttered look.
Skylight Feature: A central skylight above the bed is a unique design element that brings in an extra layer of natural light and allows for a connection to the sky, day or night.
Natural Light: A large window to the side of the bed ensures the room feels bright and connected to the outside world.
The DWELLII TR 02 is a showcase of sophisticated, functional, and sustainable design. It is perfect for those who seek a comfortable and modern escape, offering a peaceful and highly connected living experience in any natural setting.