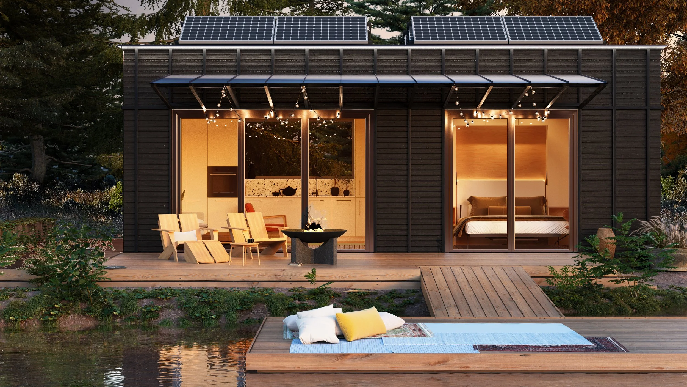
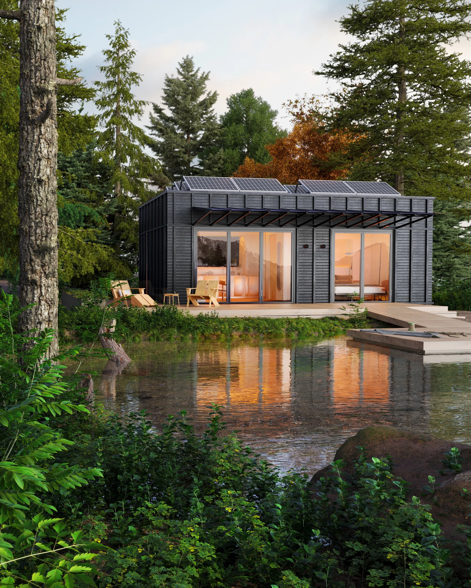
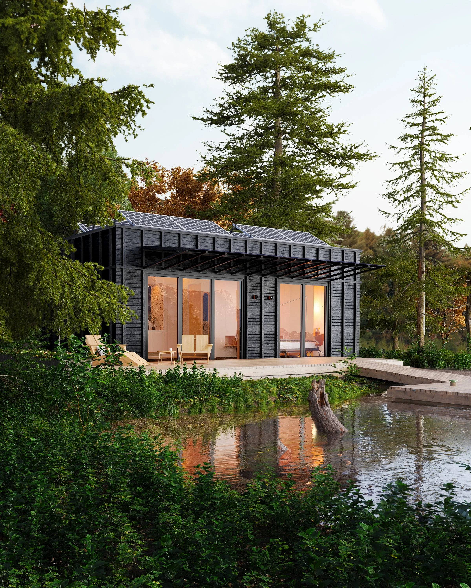
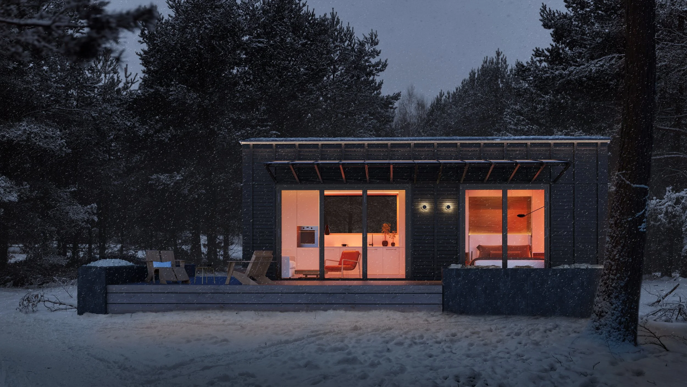
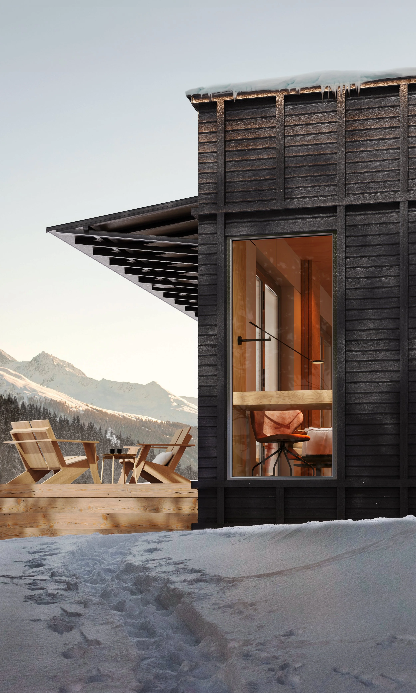
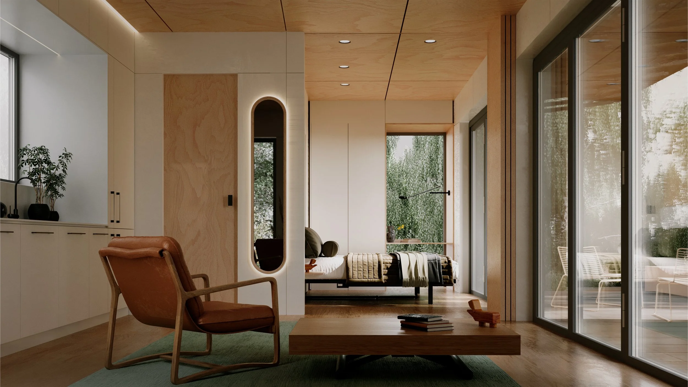
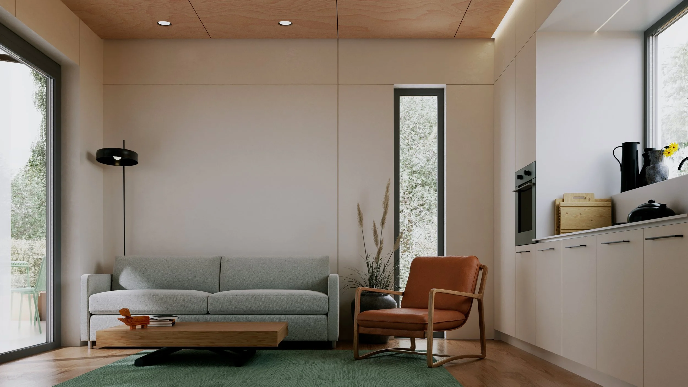
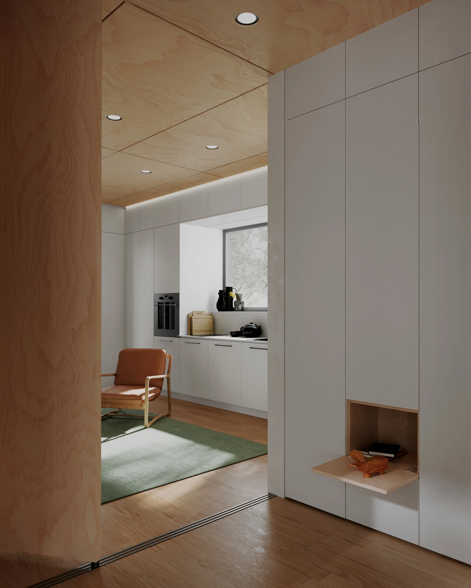
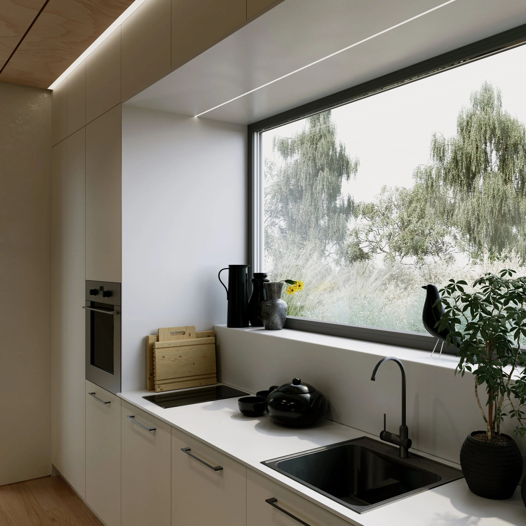
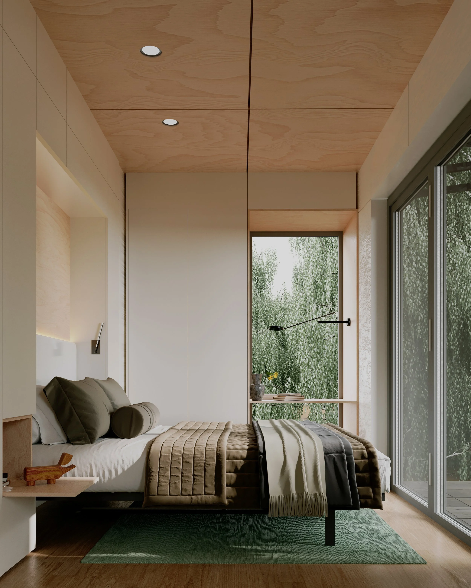
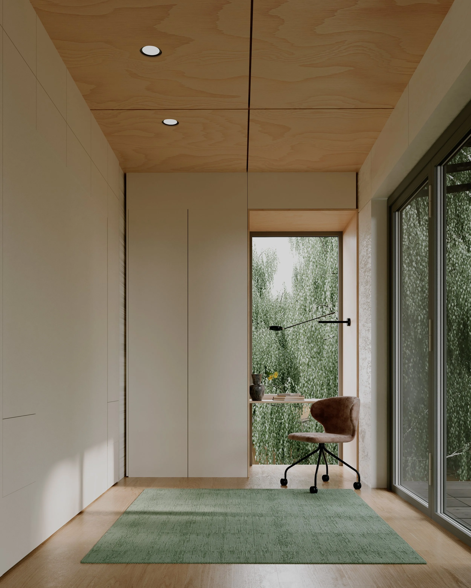
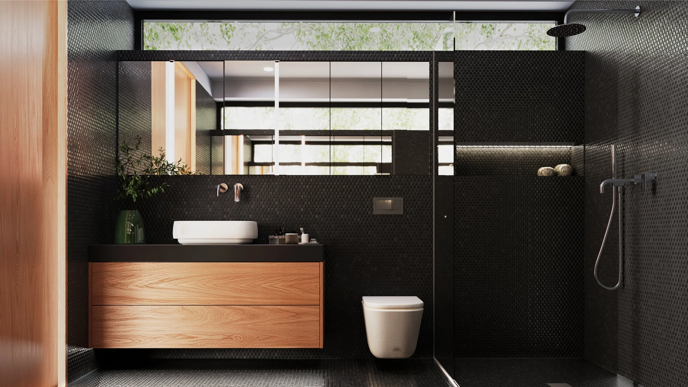
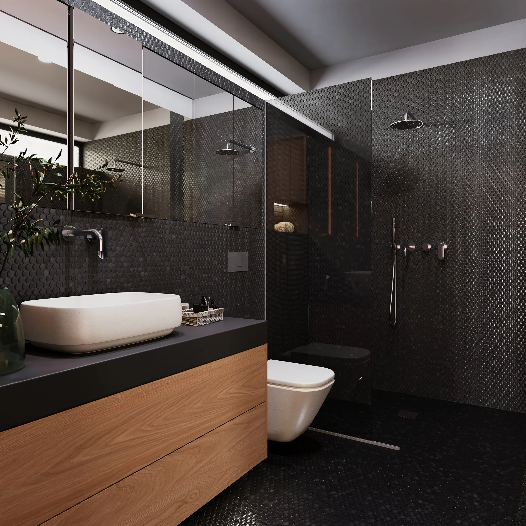
design • arh. Andrei Butușină @ CRAFTR
rendering • IBRIC STUDIO
status • built
size • 48 sqm
location • Râșnov
type • residential / horeca
This project for DWELLII embodies a thoughtful approach to modular small-home design, seamlessly blending a minimalist aesthetic with high-end functionality and a strong connection to the natural world. The design focuses on creating a serene, comfortable, and highly efficient living space that can be adapted to various environments, from a tranquil lakeside retreat to a snowy mountain escape.
The exterior presents a bold, modern form with a dark, slatted timber facade that allows the structure to recede into its surroundings. The contrast with the warm, light-filled interior creates a welcoming beacon. Key features include:
Solar Integration: The inclusion of rooftop solar panels underscores the home's commitment to sustainability and energy independence, a core principle of DWELLII's mission.
Expansive Glazing: Floor-to-ceiling windows and sliding glass doors blur the line between indoors and out, inviting natural light and panoramic views into the living space.
Adaptable Architecture: The design proves its versatility by looking equally at home whether reflected in a calm forest pond or nestled within a snow-covered landscape, demonstrating its suitability for all seasons.
The interior is a testament to the efficient use of space, characterized by a clean, Scandinavian-inspired design palette. The cohesive use of materials and a neutral color scheme creates a calming and spacious feel.
Materials: A striking contrast is achieved through the use of warm, textured birch plywood for the ceilings and door accents, paired with sleek, minimalist white cabinetry and walls. This blend of natural wood and clean lines gives the space a refined yet cozy atmosphere.
Integrated Furnishings: The design showcases smart, multifunctional furniture, such as a comfortable sofa and a low-profile coffee table in the main living area. The warm, leather-upholstered armchair adds a touch of rustic comfort and a pop of color.
Kitchen & Storage: The kitchen is integrated seamlessly into the living area with a clean, white finish and a large window above the sink that offers a picturesque view. Thoughtful storage solutions, like the integrated cabinets and the small niche with shelves, maintain a minimalist look while maximizing practicality.
The Bedroom: The bedroom maintains the same design language, featuring a pull-out bed and built-in wardrobes that create a simple, uncluttered space. The clever use of light, including subtle cove lighting along the ceiling, enhances the room's airy feel.
The bathroom is a luxurious, modern retreat that stands out with its dramatic use of color and texture.
Monochromatic Palette: A dark, almost black, textured tile covers the walls and floor, creating a sophisticated and spa-like atmosphere.
Natural Accents: The warmth of the wooden vanity and the clean white of the vessel sink prevent the space from feeling stark, providing a beautiful focal point.
Minimalist Fixtures: Sleek, black fixtures and a large, mirrored medicine cabinet with integrated lighting contribute to the modern, clean aesthetic.
Overall, this DWELLII modular home design is a compelling example of how compact living can be both elegant and environmentally conscious. It successfully balances sophisticated design with practical, sustainable features, creating a functional sanctuary that connects residents with the beauty of their surroundings.