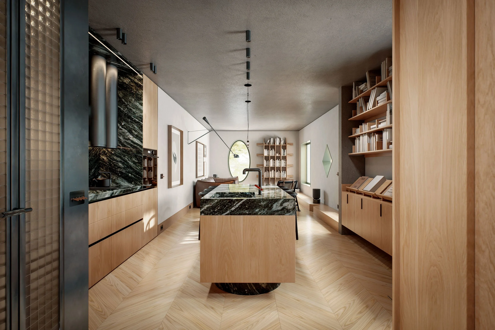
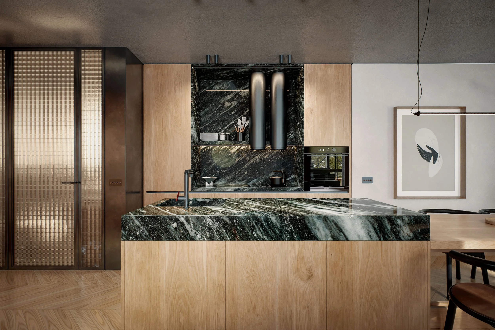
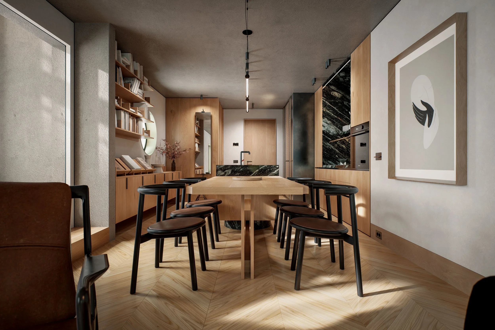
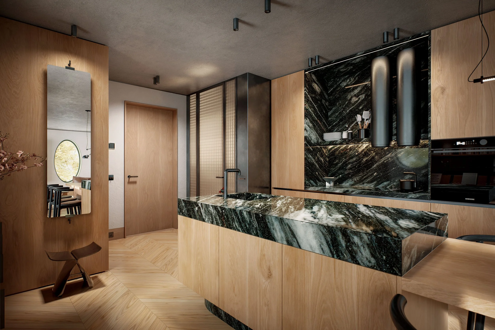
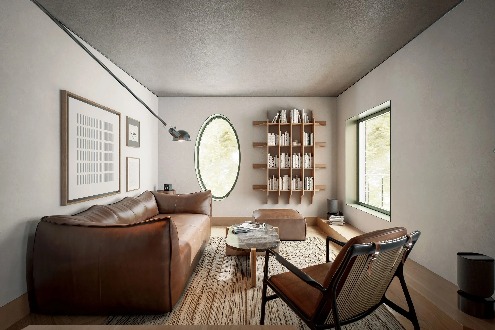
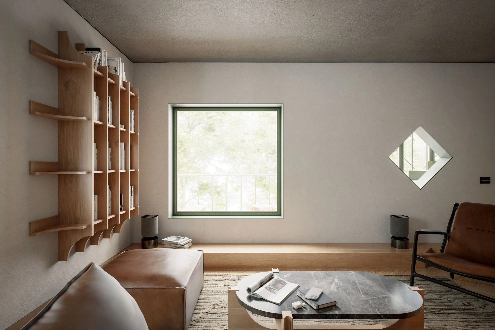
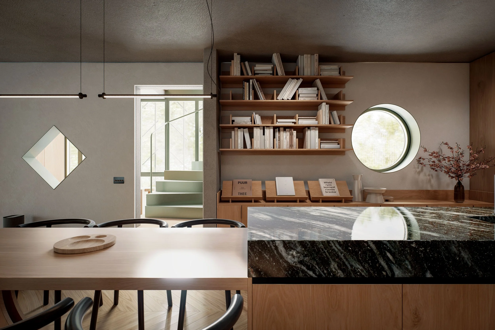
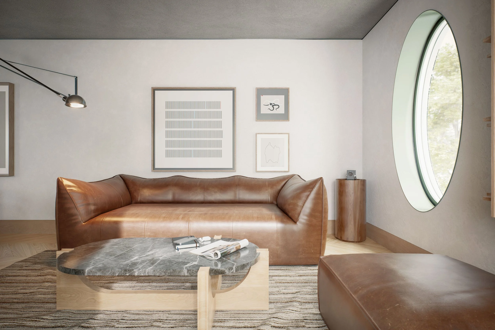
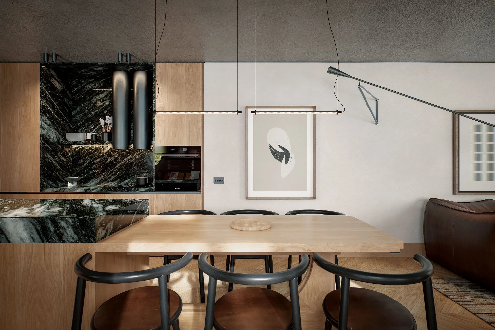
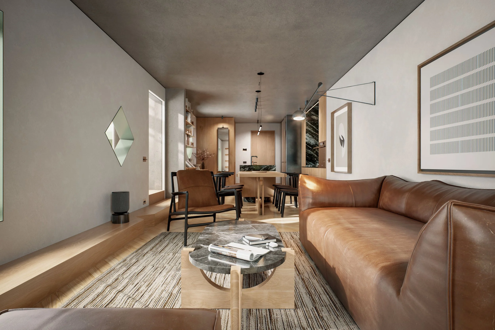
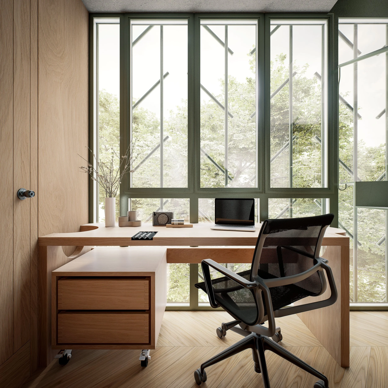
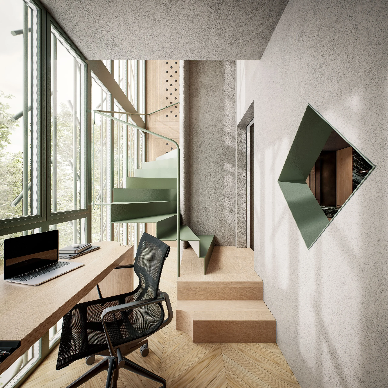
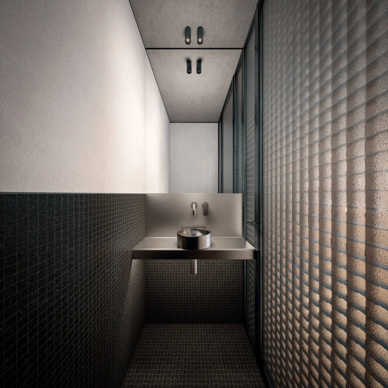
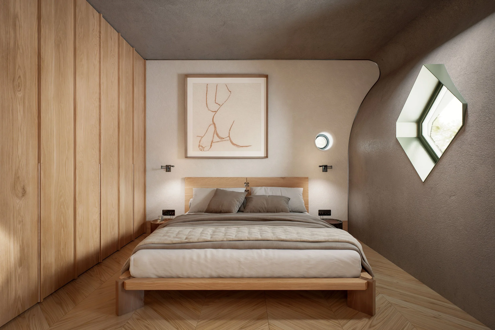
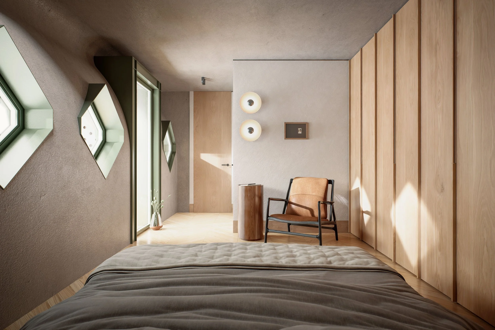
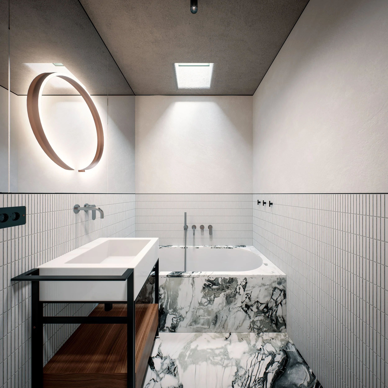
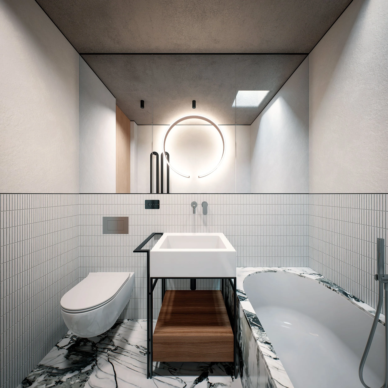
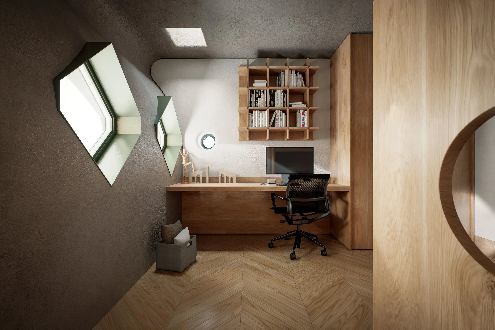
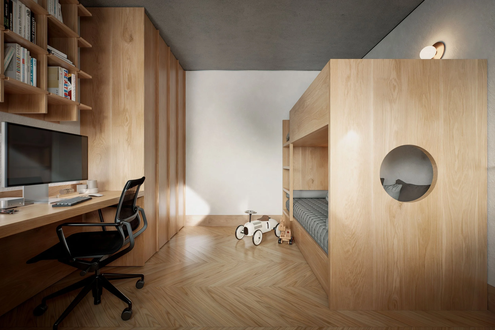
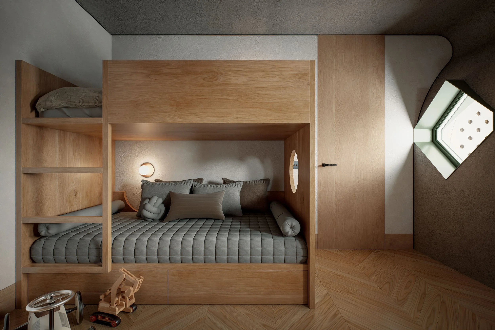
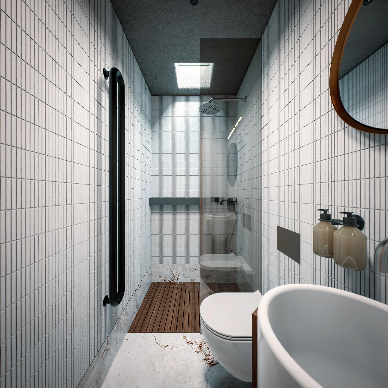
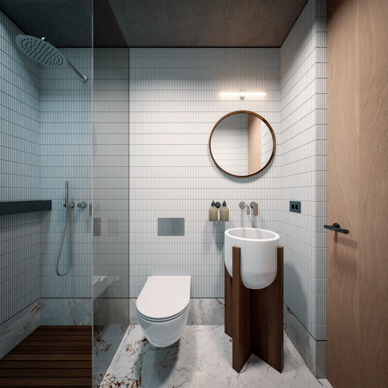
RONDA 37 • DUPLEX DESIGN
interior design • arh. Andrei Butușină @ CRAFTR
rendering • arh. Cătălin Sandu @ breakingclouds
status • proposal for URBANSPACES
size • 100 sqm
location • Bucharest
type • Residential
This residential project is a testament to the art of balanced design, where contemporary minimalism meets the timeless warmth of natural materials. The home's aesthetic is built upon a serene and sophisticated foundation, inviting a sense of calm and clarity from the moment you step inside.
The core of the design is an open-concept living space that flows effortlessly, defined by a rich interplay of textures and tones. Light-toned oak wood, presented in a classic herringbone pattern on the floors and custom cabinetry, sets a warm, natural stage. This is beautifully contrasted with the dramatic elegance of a dark, richly veined marble that grounds the kitchen and dining area, adding a touch of bold luxury.
Throughout the home, the eye is drawn to unique architectural details that elevate the design beyond the conventional. Circular and diamond-shaped windows punctuate the space, acting as sculptural light sources that frame the exterior landscape. Custom-built elements, including seamless wardrobes, open shelving, and a stunning pale green spiral staircase, not only maximize function but also serve as artful focal points.
The material palette extends into the private quarters, where bedrooms offer a quiet retreat with minimalist furnishings and clean lines. The bathrooms are a masterclass in modern luxury, combining white vertical tiling with the dramatic veining of marble, while a sleek, industrial-inspired powder room provides a striking contrast.
This project is a holistic vision of a modern home—a space that is both highly functional and deeply personal, designed to inspire tranquility and provide a beautiful backdrop for everyday life.