
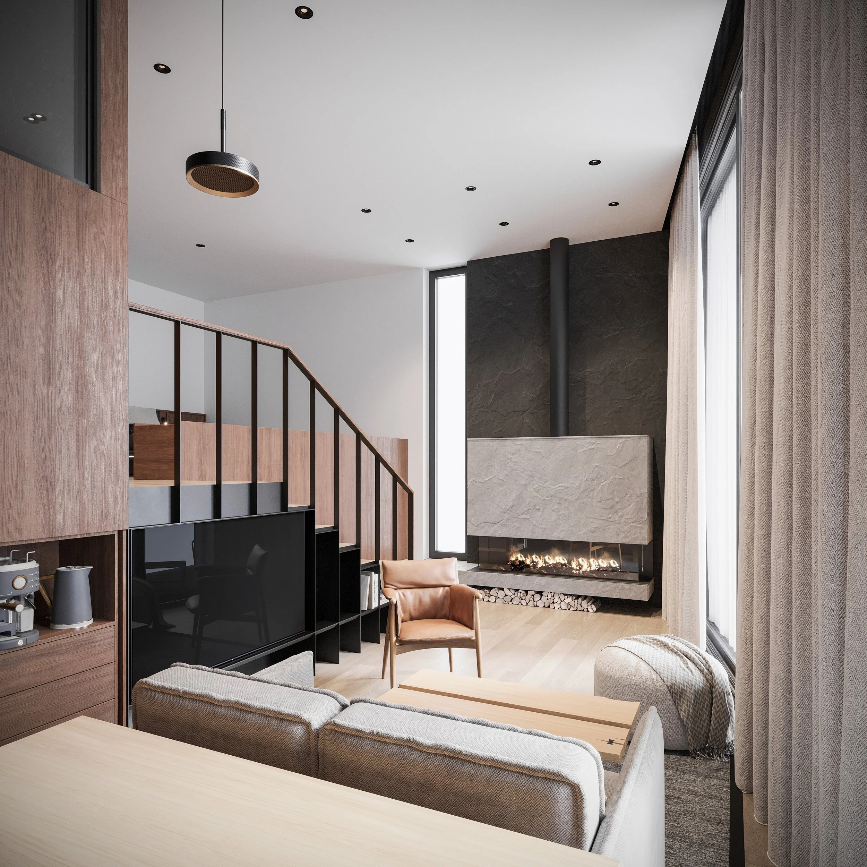





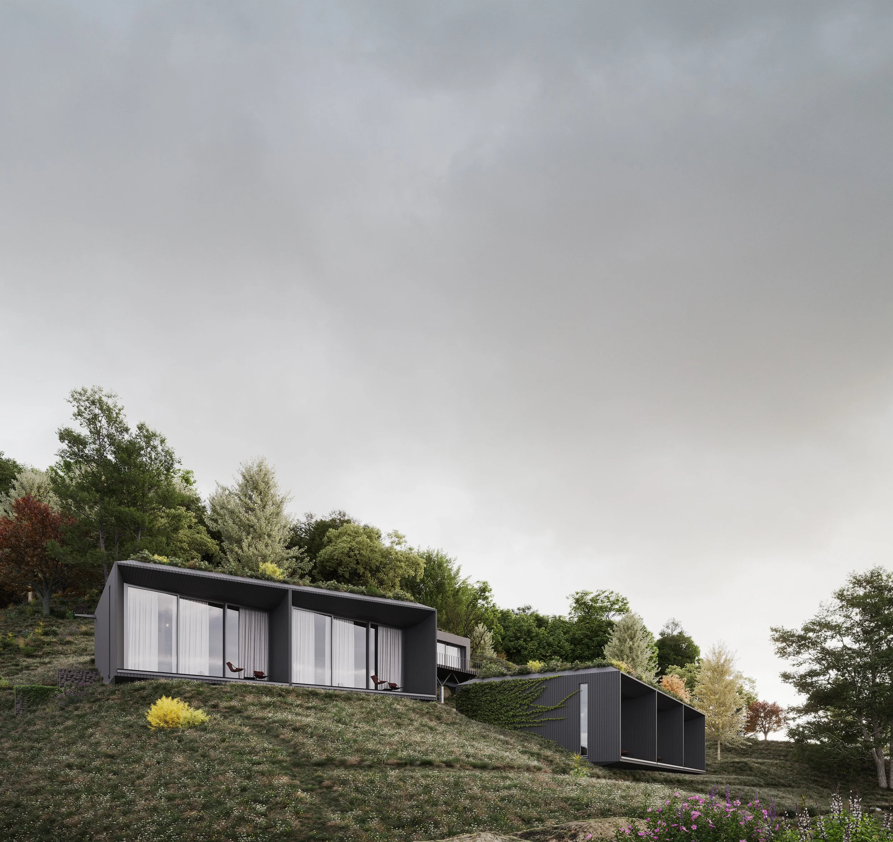
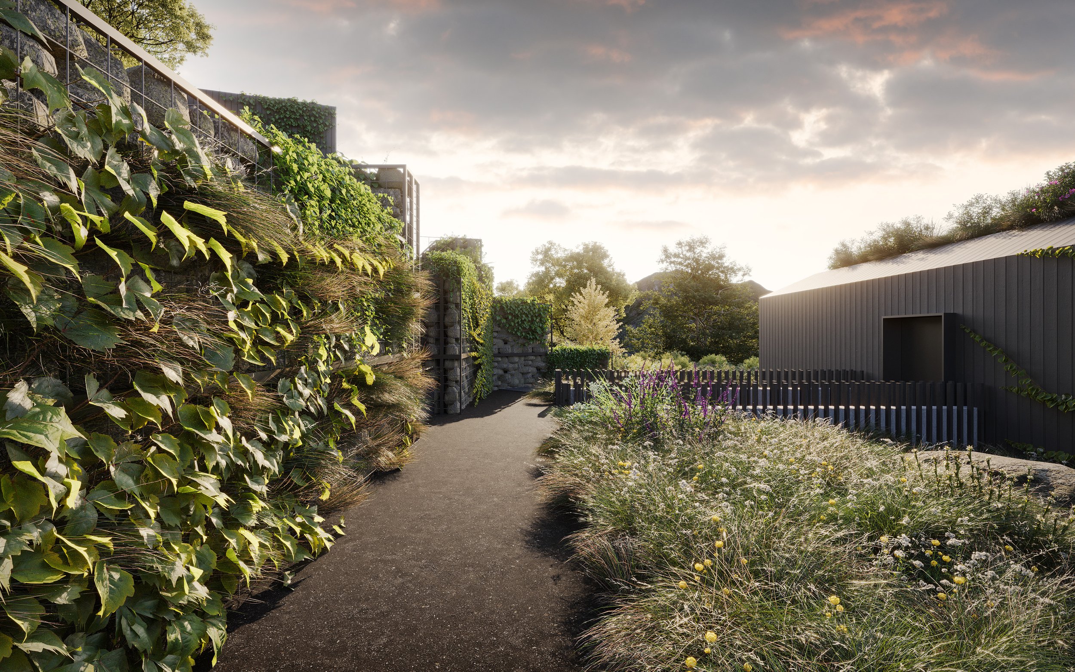
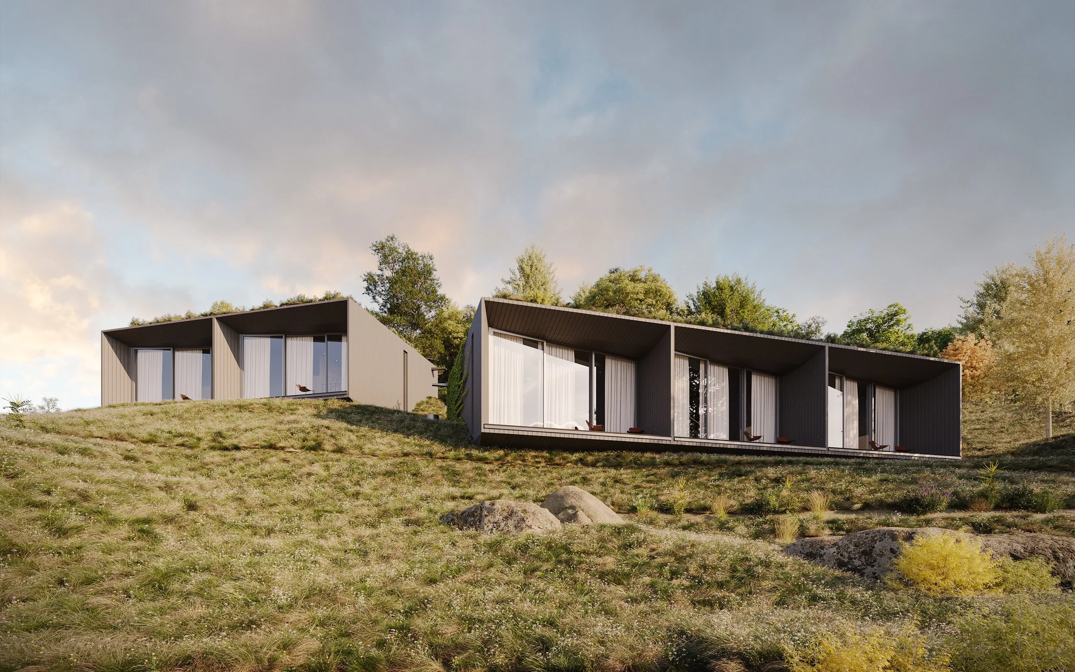
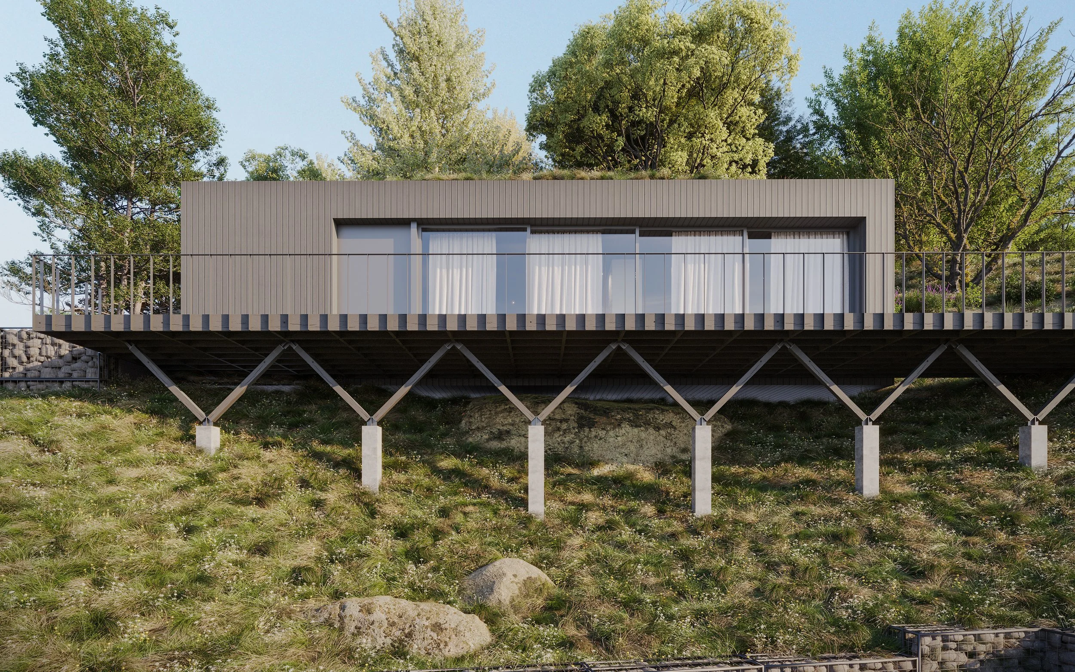

5C+L • Râșnov
interior design • arh. Andrei Butușină, colaborativ work with CUMULUS Architecture
status • concept
size • 495 sqm
location • Râșnov, jud. Brașov
type • hospitality
rendering • CIRRUS ONE
The core vision is to create a symbiotic relationship between the built form and the steep, rugged topography. The design embraces the principles of Biomimicry and Eco-integration, positioning the structures not as intrusions, but as discrete elements nestled into the hillside. This approach prioritizes minimal site disturbance and maximizes the occupants' connection to the surrounding environment.
The interior architecture operates as a highly refined, compact machine for living, emphasizing efficiency and a controlled material palette to create a sense of calm and retreat.
The dominant interior palette relies on the contrast between three materials:
Warm Timber Veneer: Used extensively for vertical surfaces, built-in joinery, and floors, creating a tactile and enveloping warmth.
Dark Stone/Slab: Employed as an anchor, seen on feature walls (like the fireplace surround) and in wet areas, providing a sense of grounding and modern contrast.
Clean White Surfaces: Used for ceilings and remaining walls to enhance the perception of light and space, counterbalancing the density of the wood paneling.
The units have a mezzanine configurations, solving the challenge of density in a compact footprint:
The Feature Staircase is a multi-functional joinery piece, incorporating storage, media/TV integration, and spatial division. The dark metal railing provides a delicate, structural contrast to the solid timber.
Built-in Millwork: Integrated storage and utility is paramount. Walls become thick storage units, concealing utility areas (like the coffee station) and minimizing visual clutter, which is critical in smaller spaces.
Vertical Volume: The double-height elements (like the area around the fireplace) and the use of the mezzanine level (partially enclosed with glazing) create spatial complexity and prevent the unit from feeling restrictive, despite its size.
In essence, the project is a successful exercise in balancing a bold, site-specific exterior design that respects its wild context, with an interior experience that prioritizes quiet, highly organized, and materially rich living.